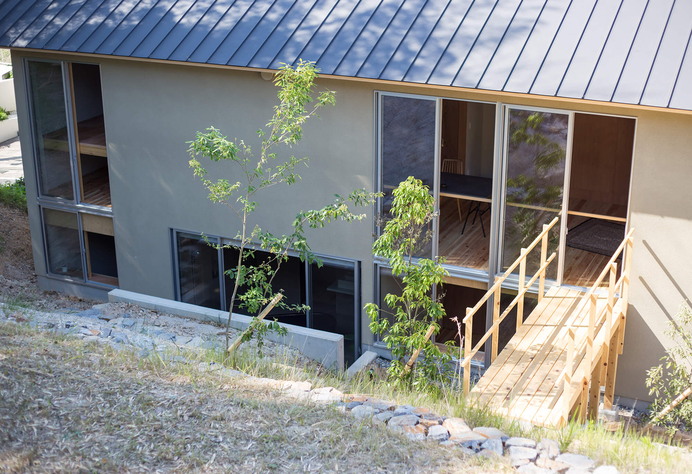
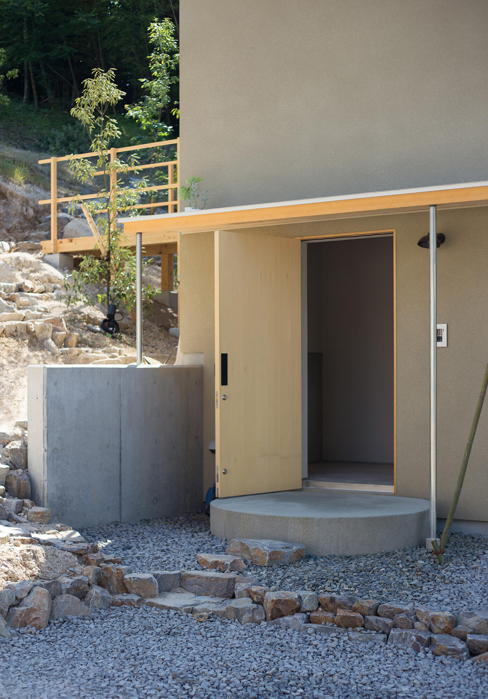
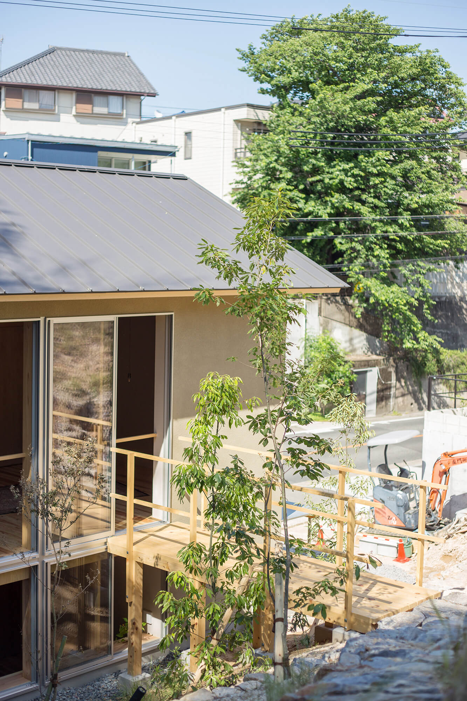
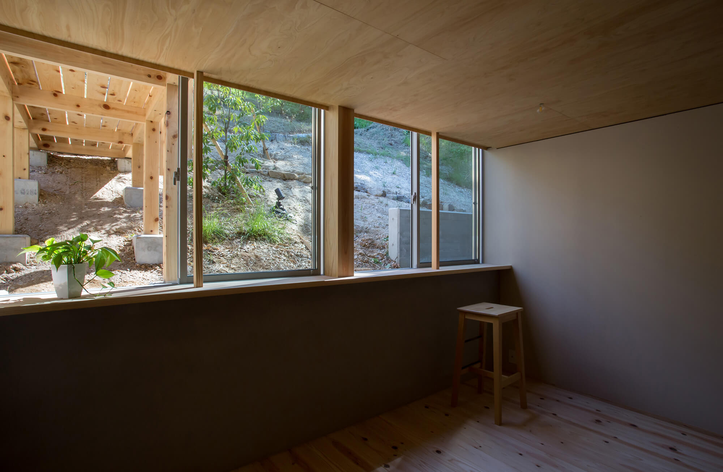
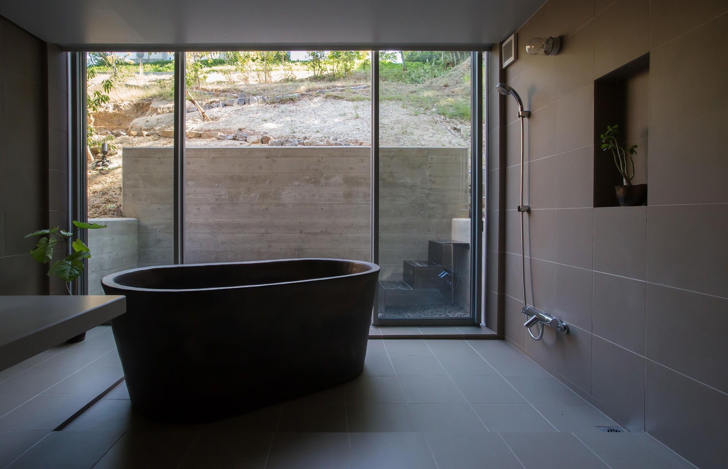
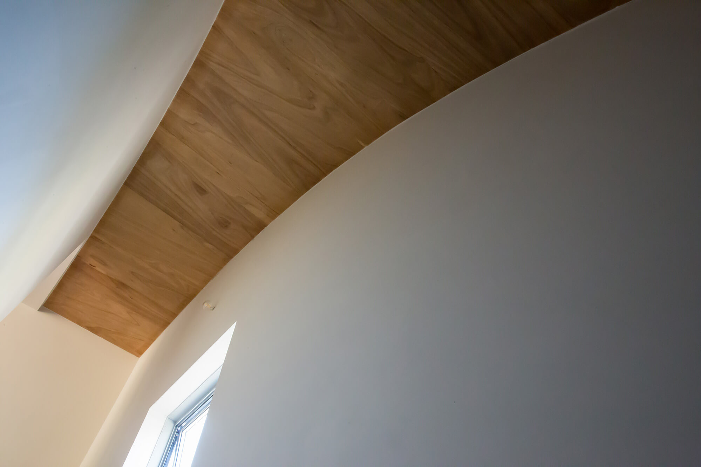
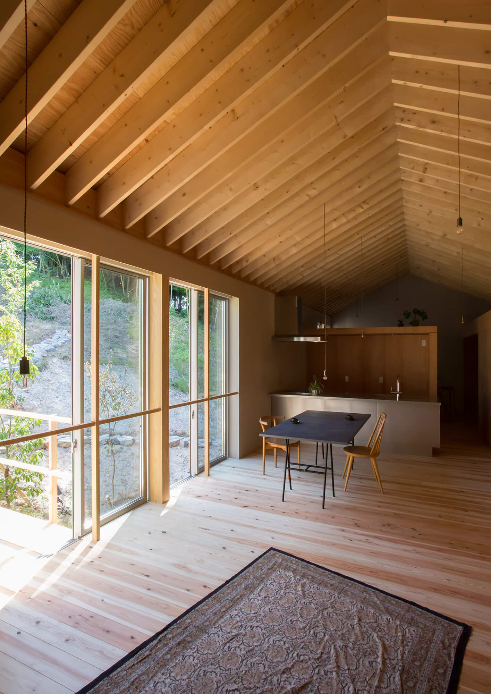
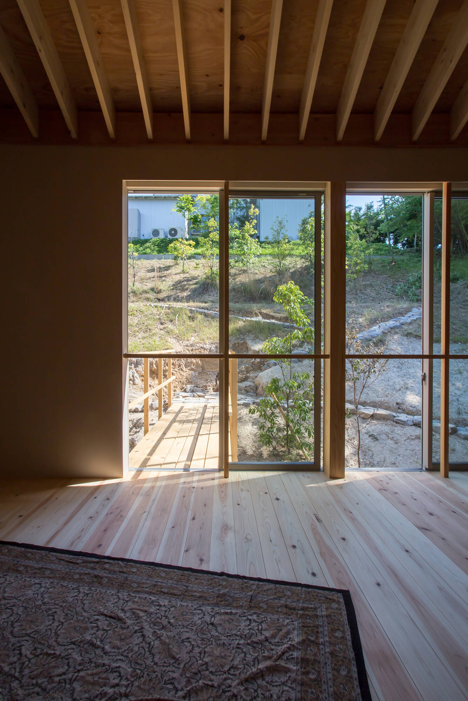
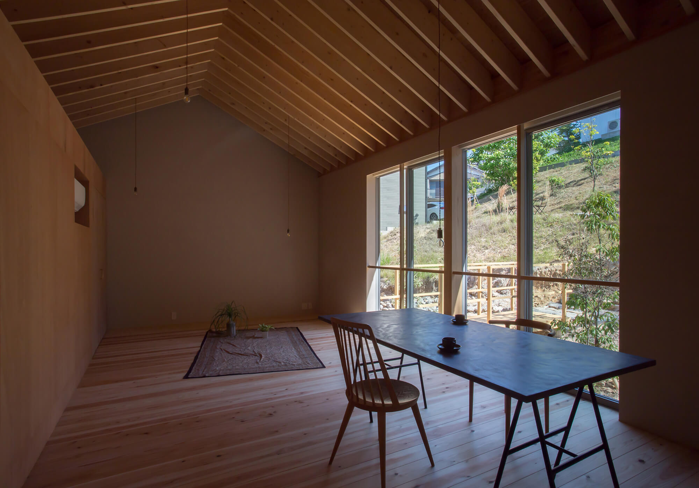
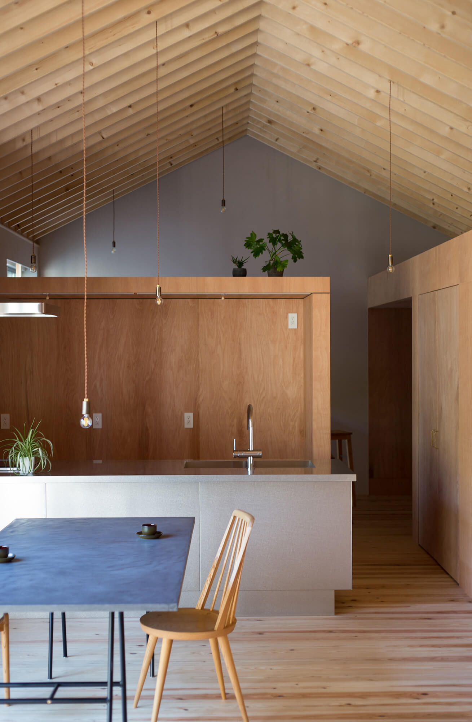
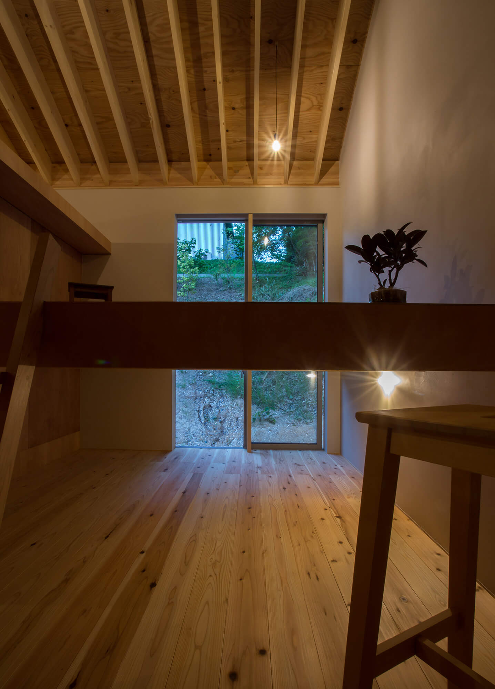
House KB
Midori Nagoya Aichi, Japan
Residence(Wooden)
Construction area:53.83㎡
Floor area:107.66㎡
Structural Design : Tatsumi Terado Structural Studio
Contractor : Toyonaka Construction Co., Ltd
Residence(Wooden)
Construction area:53.83㎡
Floor area:107.66㎡
Structural Design : Tatsumi Terado Structural Studio
Contractor : Toyonaka Construction Co., Ltd
This is a project for a new residential building in Nagoya City, Japan. The project site is located in a hilly area, and almost the entire area is sloped. Looking at the surrounding buildings, most of them were planned in conjunction with large-scale land development and retaining walls. Although the sloping land itself is inexpensive, building houses on it would have cost an enormous amount of money and seemed to ignore the nature of the land, which was unacceptable to us as designers.
First, in order to rationalize the construction, the plan was to place the shaped building at the bottom of the slope. Only the rise of the solid foundation on the slope side was made 1 m higher than usual, and this was used as an earth retaining wall to minimize land development. This created a gap in the relationship between the ground and the floor height, making the first floor about waist-high and the second floor close to the sloping ground. The retaining wall of the earth retaining wall is expressed in the interior of the first floor as a design, and a large windowsill is installed to make the windowsill a place of residence. The ceiling height on the first floor was kept low to accommodate the bedrooms and the water area, while the second floor is an open LDK with a shed roof. The garden is usually horizontal in depth, but from the windows of the second floor of this house, the view of the sloping terrain jumps into the house from a vertical perspective. The slope is located in the south and receives a lot of sunlight, which is suitable for the growth of plants. The client was very positive about living with the slope, and happily talked about his dreams of growing vegetables and having BBQs here.
First, in order to rationalize the construction, the plan was to place the shaped building at the bottom of the slope. Only the rise of the solid foundation on the slope side was made 1 m higher than usual, and this was used as an earth retaining wall to minimize land development. This created a gap in the relationship between the ground and the floor height, making the first floor about waist-high and the second floor close to the sloping ground. The retaining wall of the earth retaining wall is expressed in the interior of the first floor as a design, and a large windowsill is installed to make the windowsill a place of residence. The ceiling height on the first floor was kept low to accommodate the bedrooms and the water area, while the second floor is an open LDK with a shed roof. The garden is usually horizontal in depth, but from the windows of the second floor of this house, the view of the sloping terrain jumps into the house from a vertical perspective. The slope is located in the south and receives a lot of sunlight, which is suitable for the growth of plants. The client was very positive about living with the slope, and happily talked about his dreams of growing vegetables and having BBQs here.