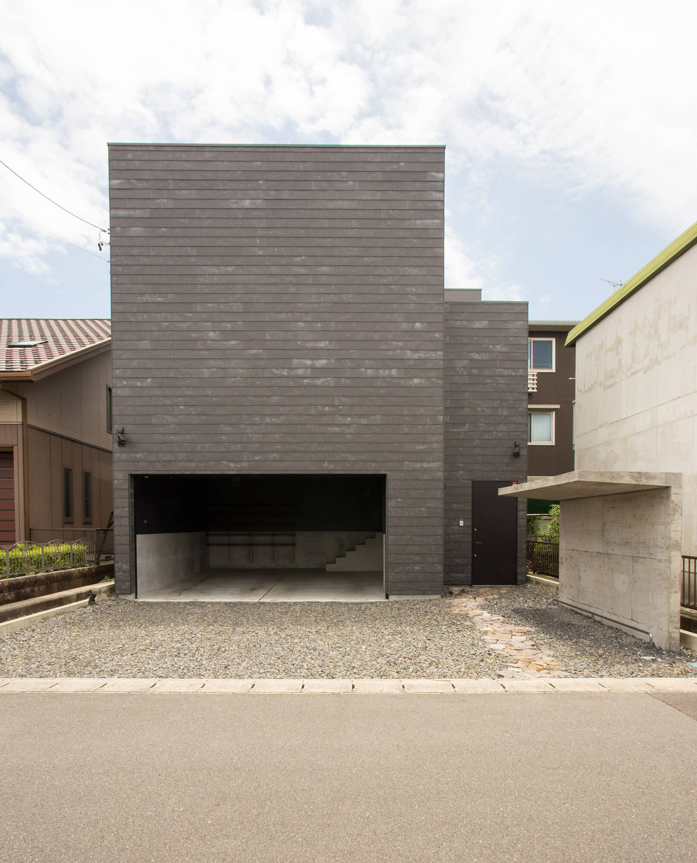
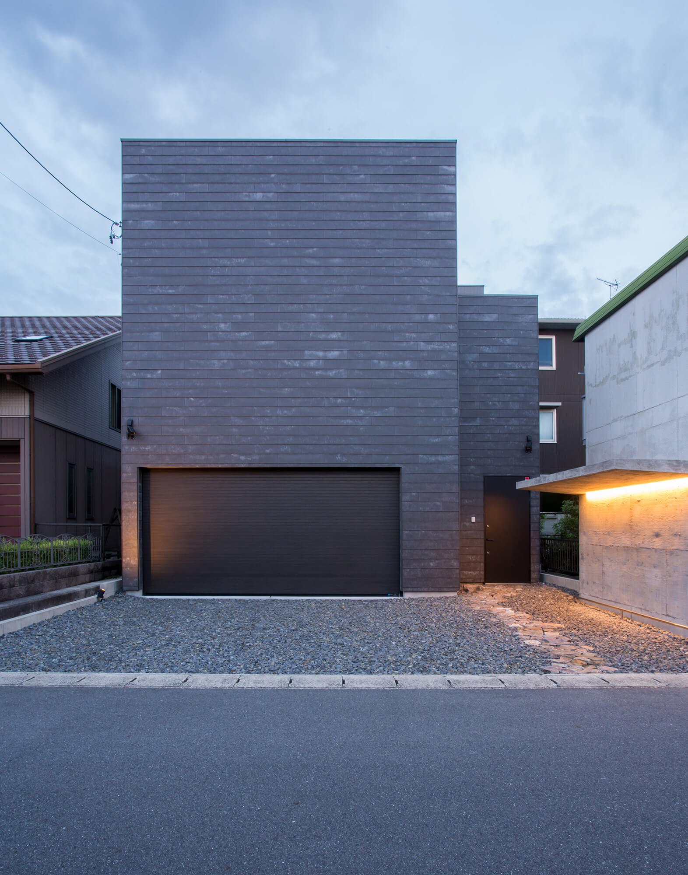
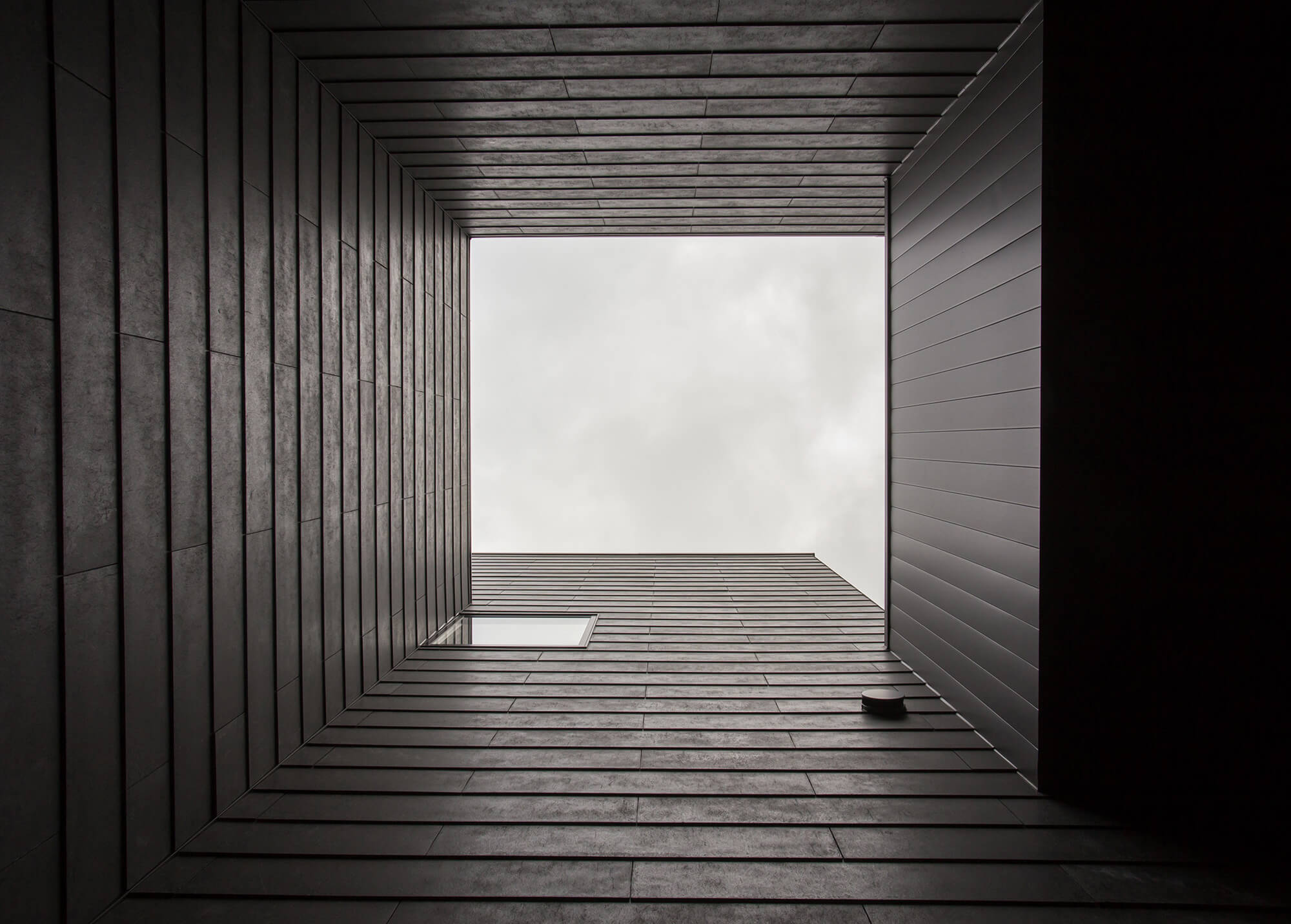
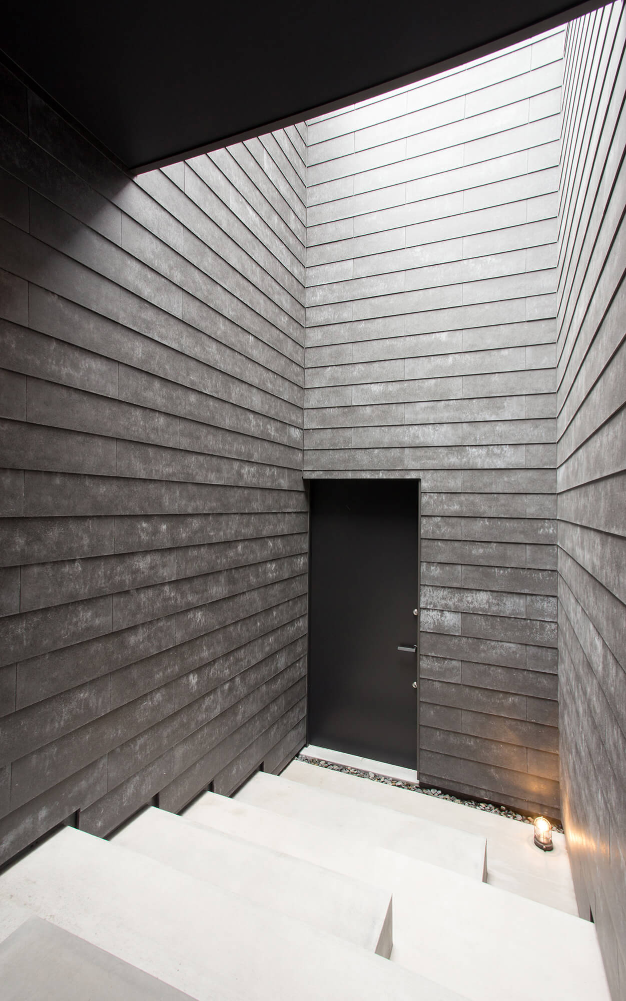
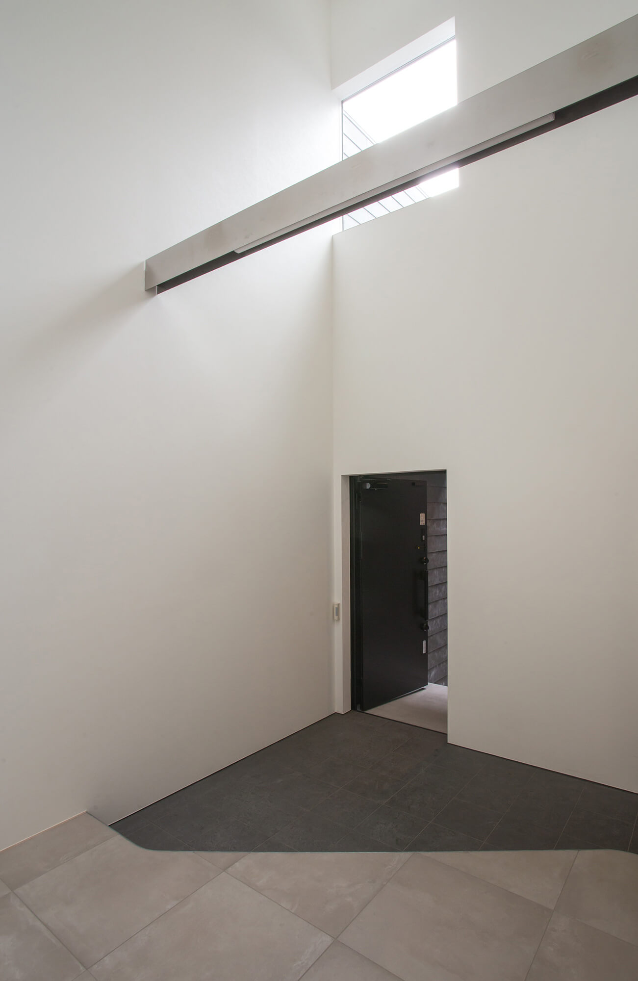
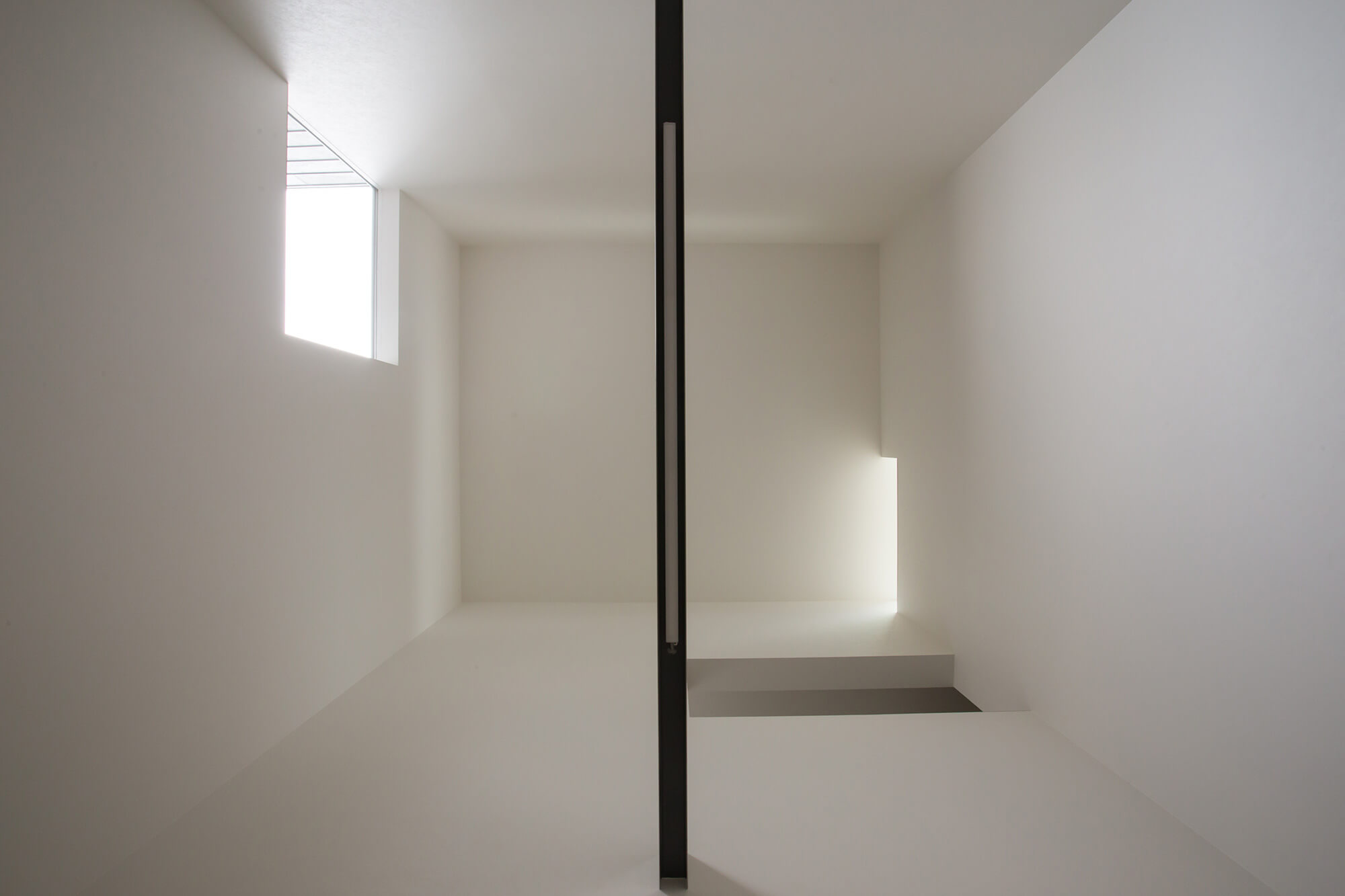
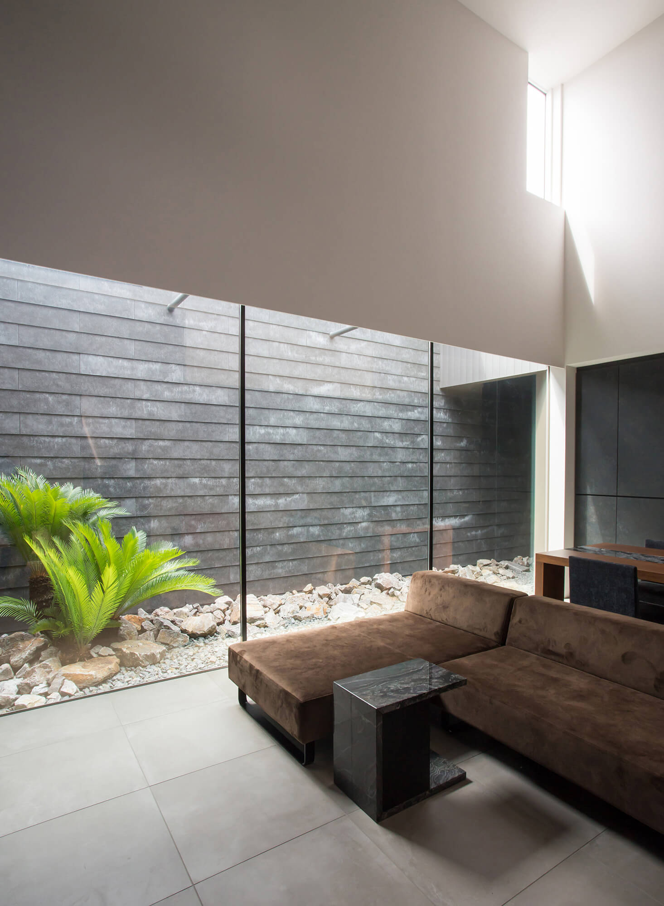
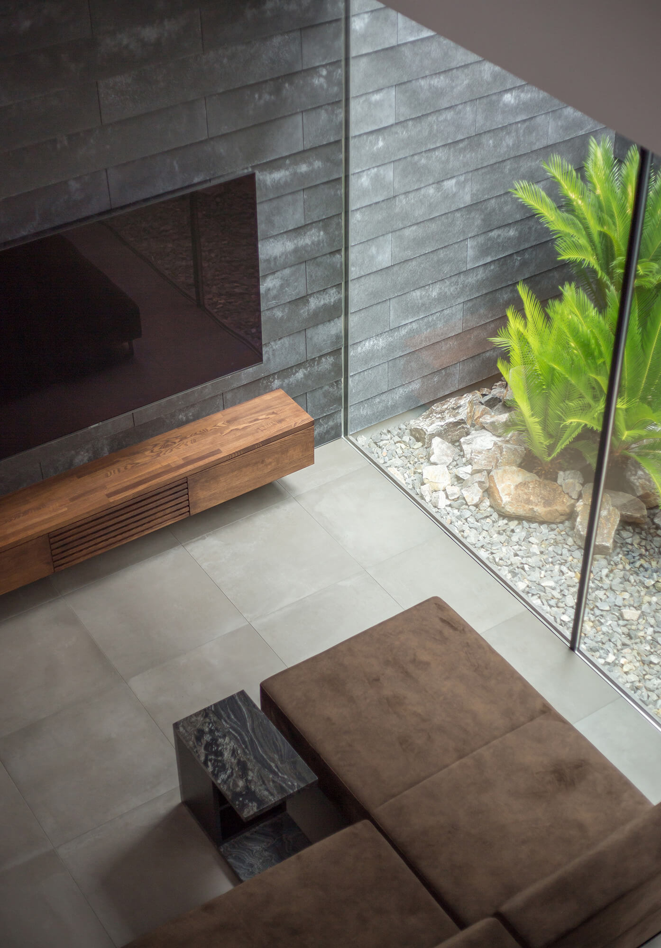
House GW
Residence
Kanie Aichi, Japan
Residence(Wooden)
Construction area:141.47㎡
Floor area:227.25㎡
Structural Design : Komatsu Structural Design
Contractor : Hirata Construction Co., Ltd.
Residence(Wooden)
Construction area:141.47㎡
Floor area:227.25㎡
Structural Design : Komatsu Structural Design
Contractor : Hirata Construction Co., Ltd.
A plan for a new residence located in a commercial area in Aichi Prefecture. Because the site is located in a commercial district with hot spring inns in the surrounding area, there was a possibility that the site would be surrounded by tall buildings in the future. Therefore, in response to the client's request for no exterior openings, we focused on how to bring in light. Therefore, the client requested that there be no openings to the exterior, and we focused on how to bring in light. Specifically, three independent courtyards, three terraces, and five voids were intricately intertwined to reflect natural light and brighten various parts of the interior.