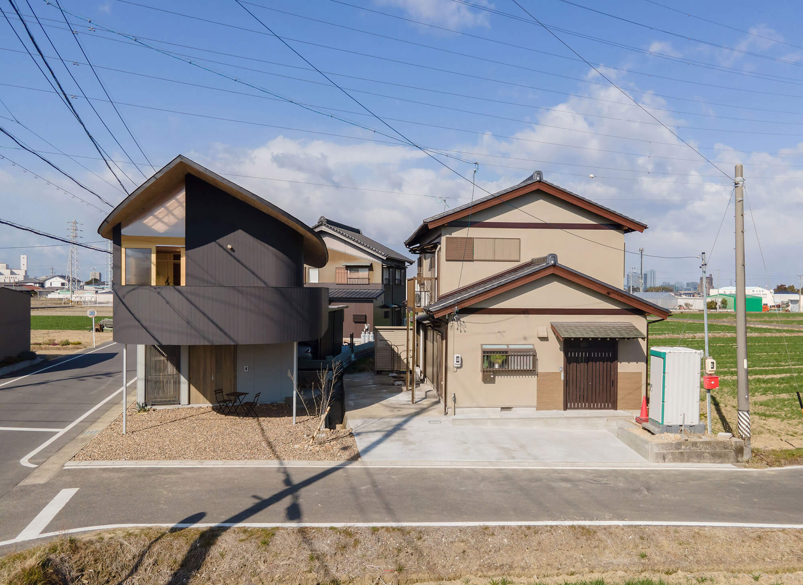
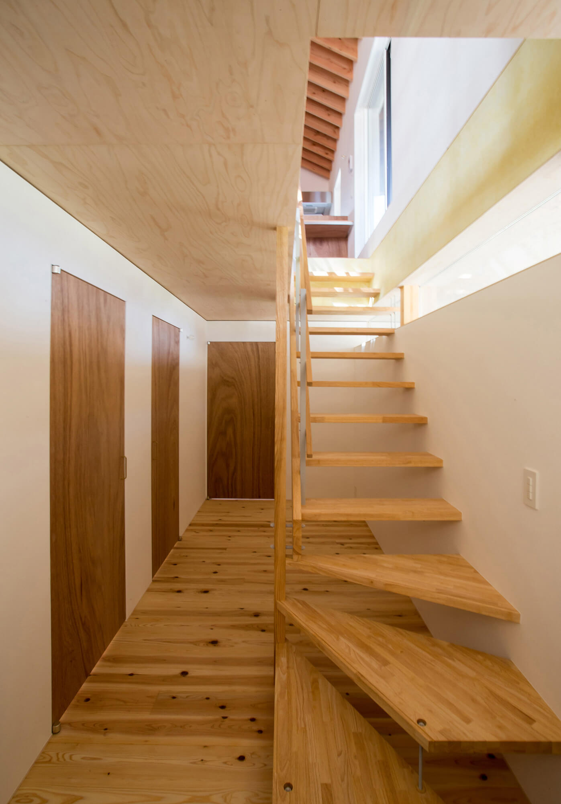
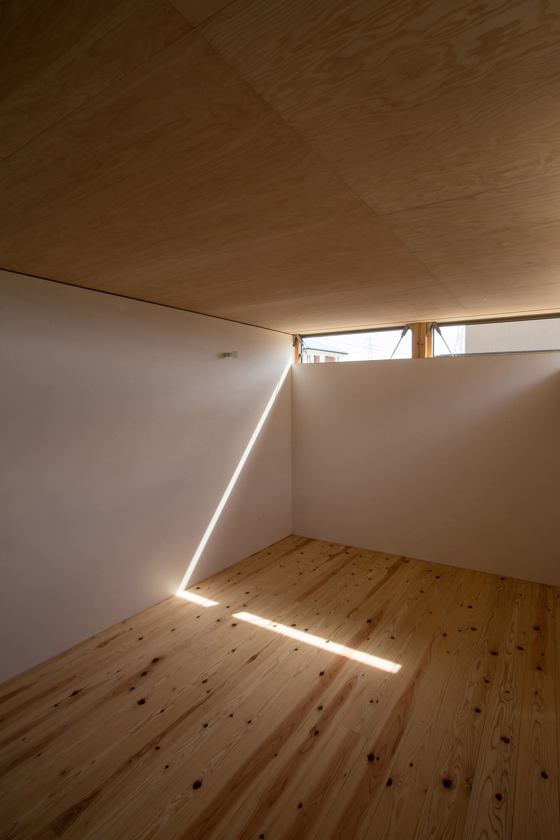
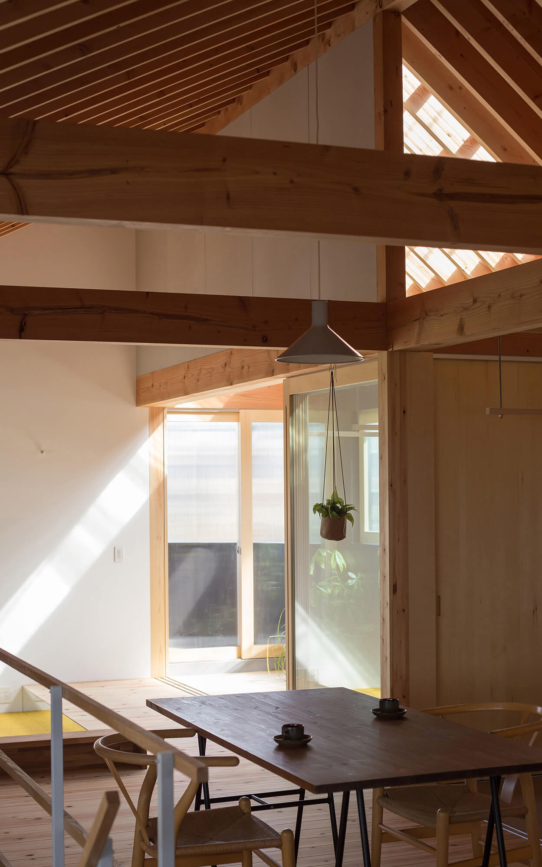
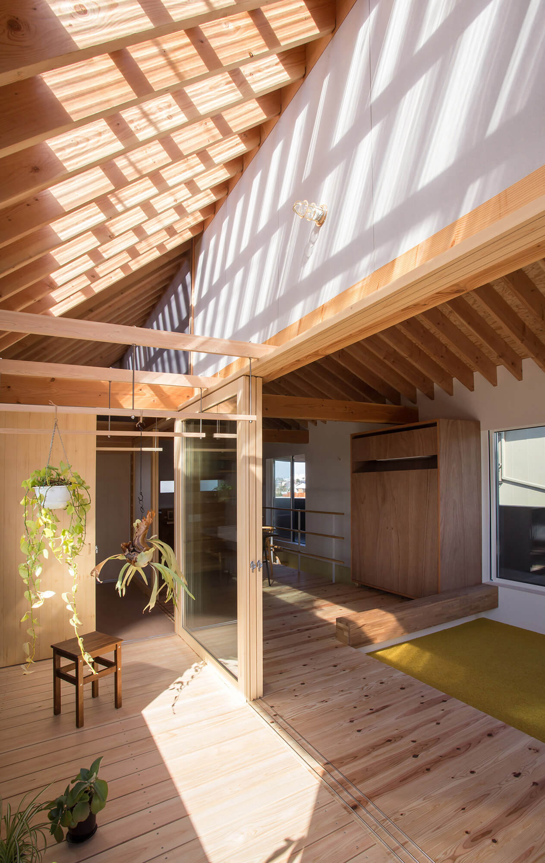
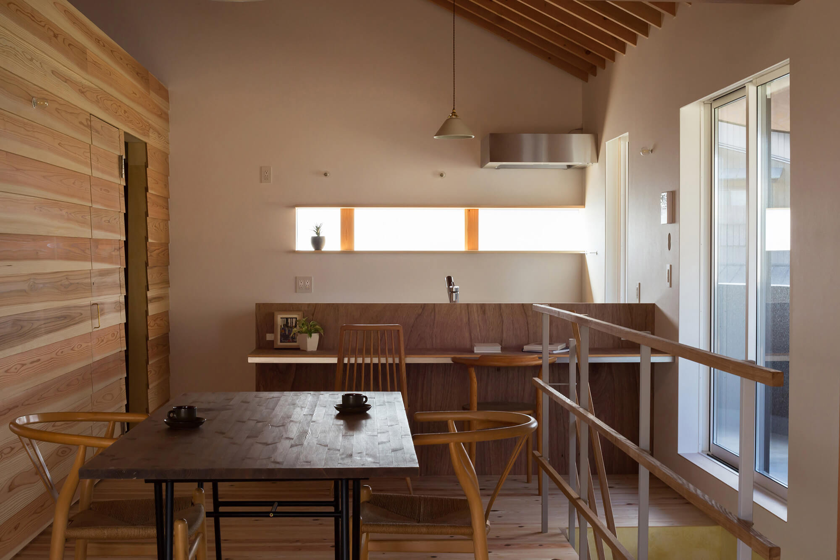
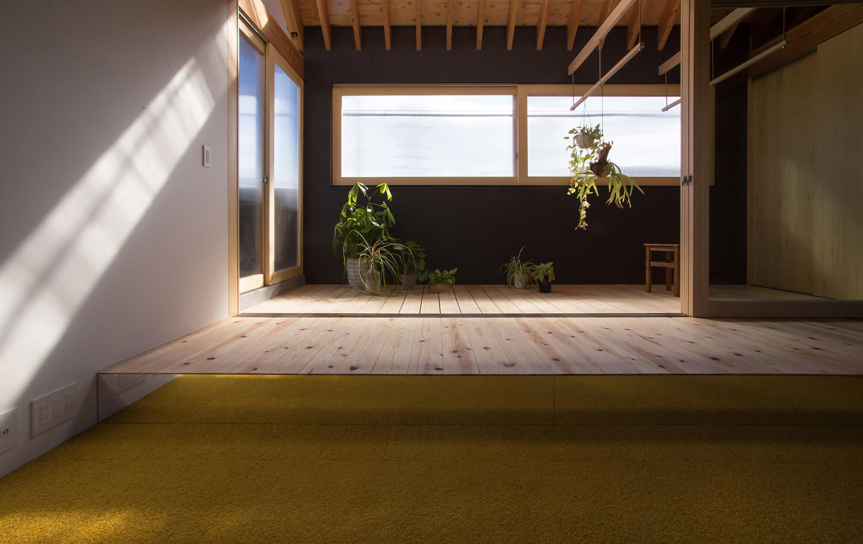
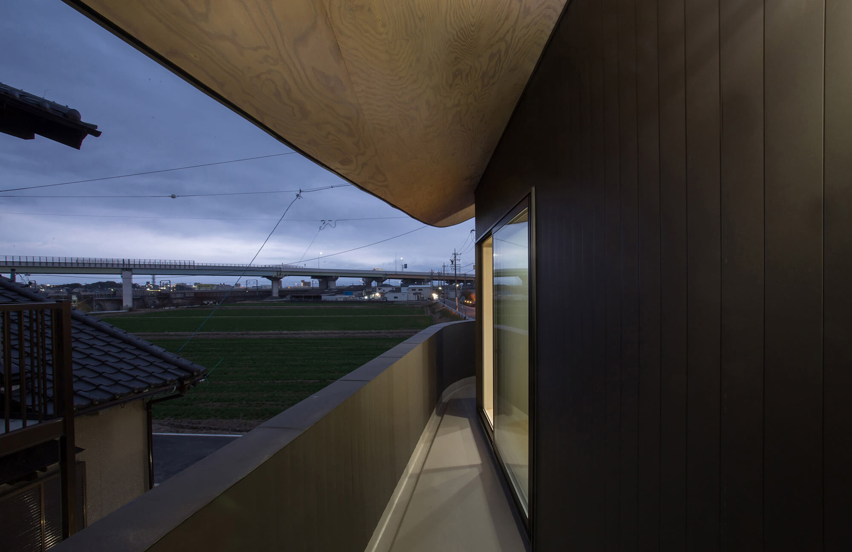
House NH
Chiryu Aichi, Japan
Residence(wooden)
Construction area:64.94㎡
Floor area:128.96㎡
Structural Design: Workshop Co., Ltd.
Constructor: Toyonaka Construction Co., Ltd.
Residence(wooden)
Construction area:64.94㎡
Floor area:128.96㎡
Structural Design: Workshop Co., Ltd.
Constructor: Toyonaka Construction Co., Ltd.
This is a reconstruction project for a house located in a rural area of Aichi Prefecture. On this site, it is very open and has a good view over 3m. Therefore, in this house, only a bedroom where one can settle down was planned on the first floor, and all other rooms were planned on the second floor. On the second floor, the LDK, washroom, sunroom for the plant-loving owner, and balcony are all connected to each other. By opening and closing the fittings that divide each of them, the size of the space and the relationship between the interior and exterior are diversified. The house is designed so that the residents can always see the changing scenery of the countryside from the inside, which allows them to feel a constant connection with the outside world.