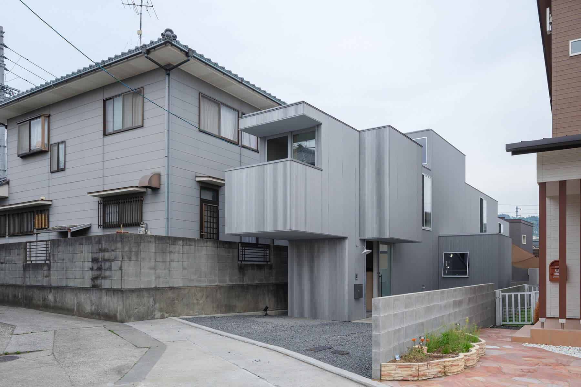
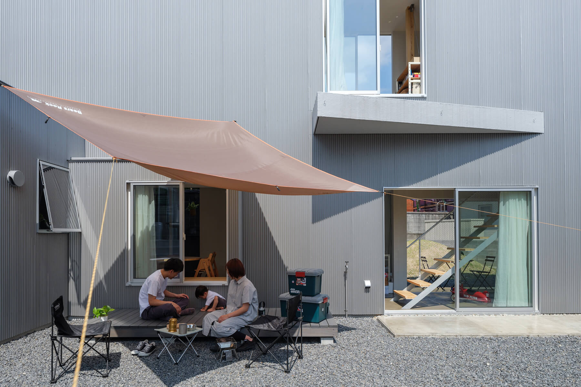
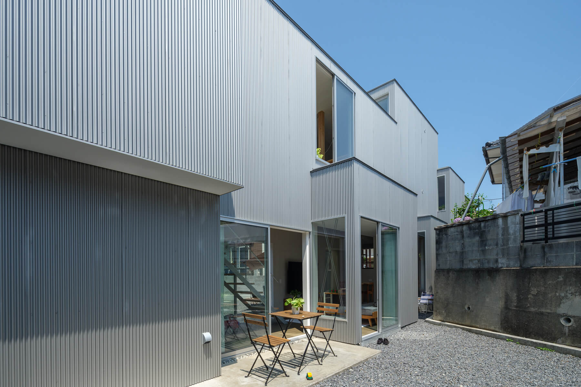
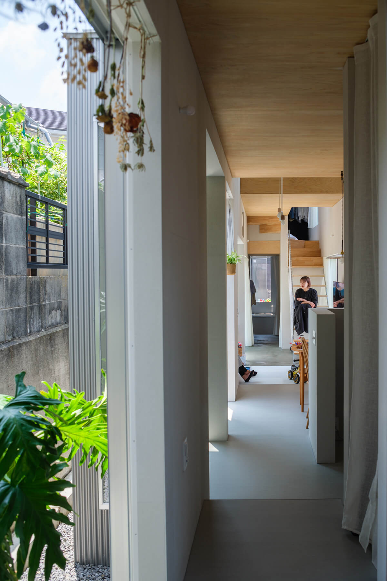
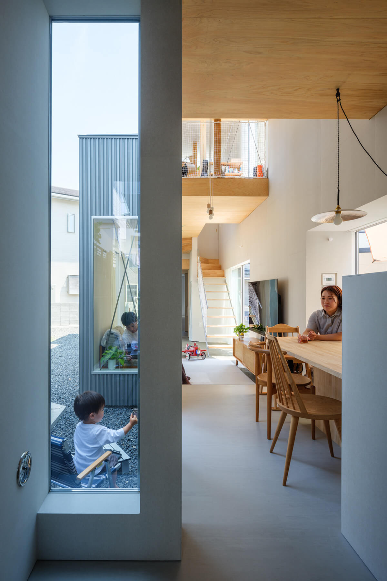
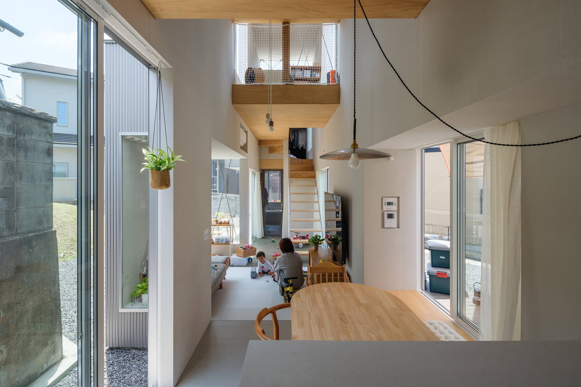
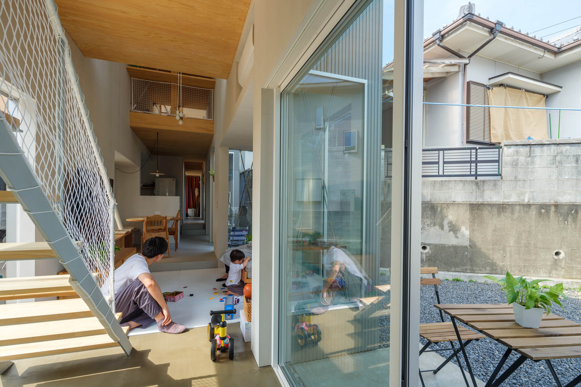
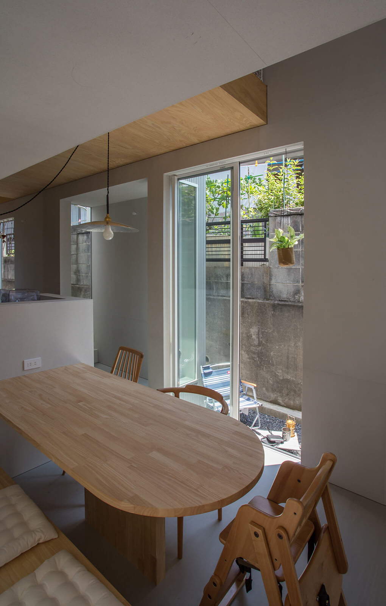
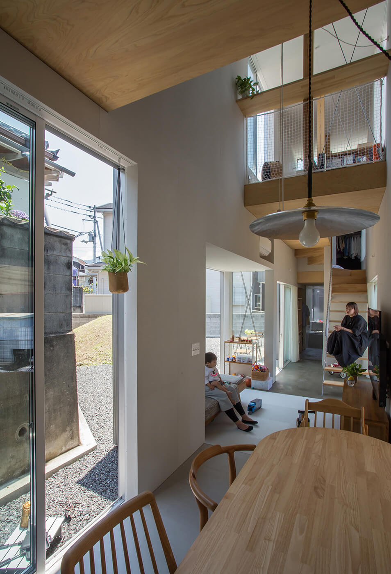
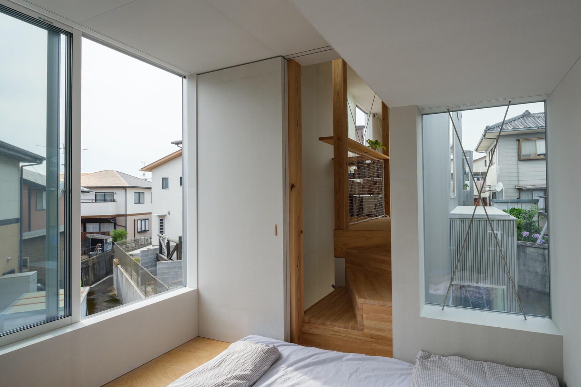
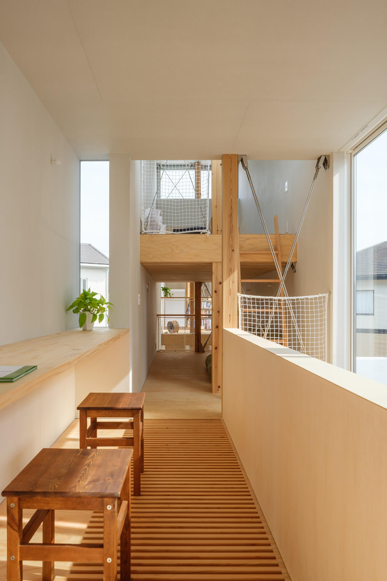
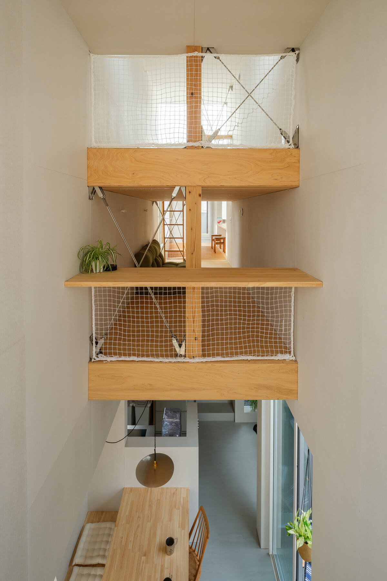
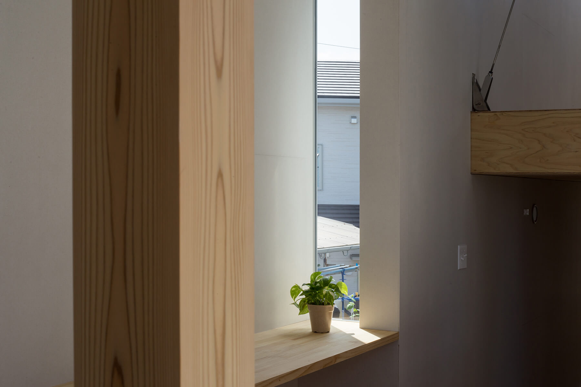
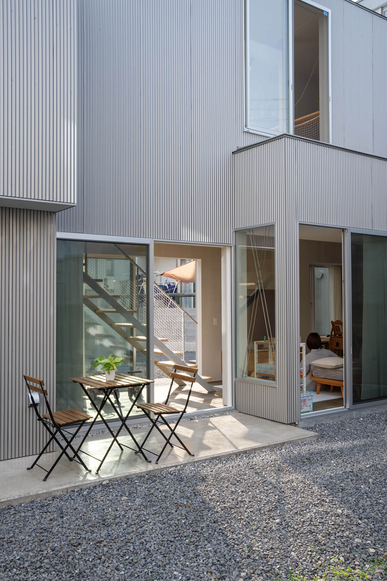
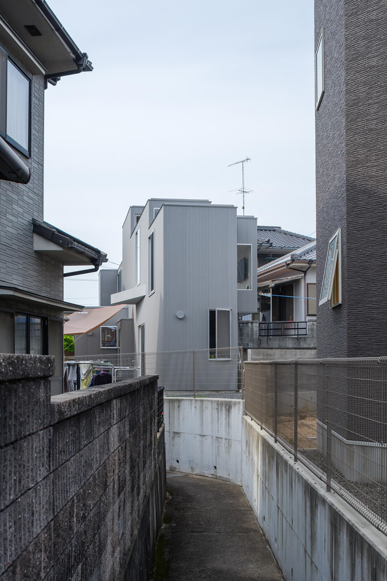
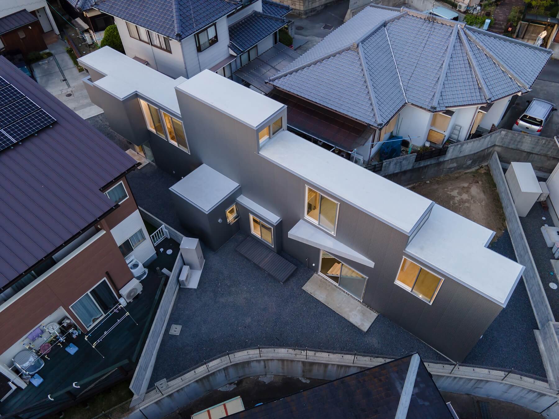
House KJ
Residence
Iyo Ehime, Japan
Residence(Wooden)
Construction area:62.53㎡
Floor area:100.90㎡
Structural Design : Komatsu Structural Design
Contractor : Kawashita Construction Co., Ltd.
Residence(Wooden)
Construction area:62.53㎡
Floor area:100.90㎡
Structural Design : Komatsu Structural Design
Contractor : Kawashita Construction Co., Ltd.
The house is located on one of the plots of a large developed field located in the Japanese countryside. The site was surrounded by long, narrow, distorted roads that had existed for a long time, and the land had a deformed flagpole shape. As a result, the site was surrounded by variously angled property boundaries and buildings, and no matter where one stood on the site, one felt a tenuous relationship with the neighboring land. This project attempted to create a new relationship with the outside, including the neighboring land, by designing the distance between the building and the site boundary on a deformed flagpole lot with distorted contours.
Specifically, a 1.8m wide elongated volume is placed to penetrate the flag and pole portions of the deformed flagpole site. By doing so, an interior space with a strong axis is created in the deformed site, and all the spaces can have exterior wall surfaces with a close distance on both east and west sides. While adjusting the relationship with the neighboring land, the openings that lead to the outside and the places that bulge out slightly from the axis that serve as gathering places are placed there. The residents will move back and forth along the long north-south axis as they go about their daily lives. The neighboring land, which is visible and hidden successively in daily life, changes dynamically depending on the distance from the deformed boundary, including the difference in elevation. The sectional plan was designed to create a three-dimensional relationship with the neighboring land while maintaining a moderate sense of distance from the family by scattering each space in the form of skipped floors in the long, narrow one-room space.
The residents may sit in a small place with soft light, with the retaining wall of a high neighboring lot looming right next to them or eat in an open area with the fence of a low neighboring lot visible in the distance. By designing the relationship between the disparate and diffuse features created by the land readjustment and the distorted boundaries of the neighboring lots, we thought it would be appropriate for this site to affirm all of them and to build in such a way that they become a part of the residents' lives.
Specifically, a 1.8m wide elongated volume is placed to penetrate the flag and pole portions of the deformed flagpole site. By doing so, an interior space with a strong axis is created in the deformed site, and all the spaces can have exterior wall surfaces with a close distance on both east and west sides. While adjusting the relationship with the neighboring land, the openings that lead to the outside and the places that bulge out slightly from the axis that serve as gathering places are placed there. The residents will move back and forth along the long north-south axis as they go about their daily lives. The neighboring land, which is visible and hidden successively in daily life, changes dynamically depending on the distance from the deformed boundary, including the difference in elevation. The sectional plan was designed to create a three-dimensional relationship with the neighboring land while maintaining a moderate sense of distance from the family by scattering each space in the form of skipped floors in the long, narrow one-room space.
The residents may sit in a small place with soft light, with the retaining wall of a high neighboring lot looming right next to them or eat in an open area with the fence of a low neighboring lot visible in the distance. By designing the relationship between the disparate and diffuse features created by the land readjustment and the distorted boundaries of the neighboring lots, we thought it would be appropriate for this site to affirm all of them and to build in such a way that they become a part of the residents' lives.