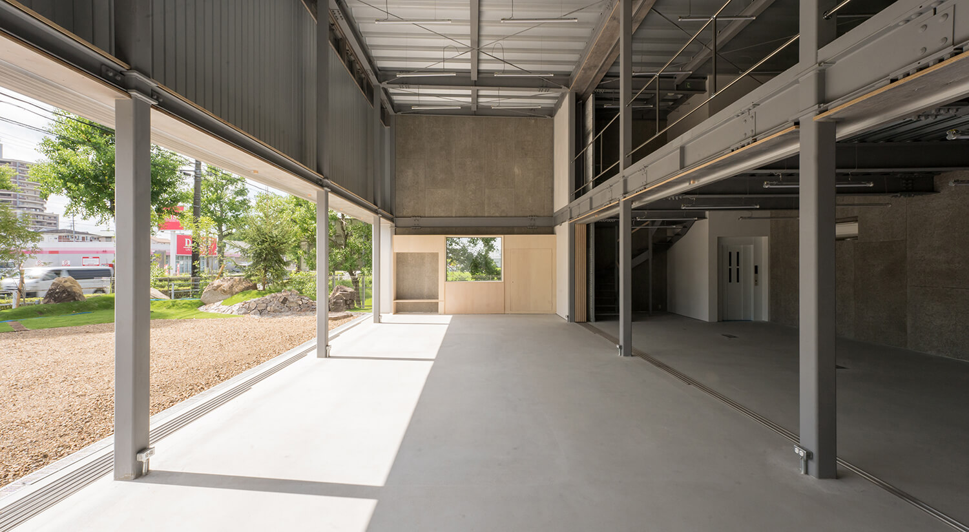
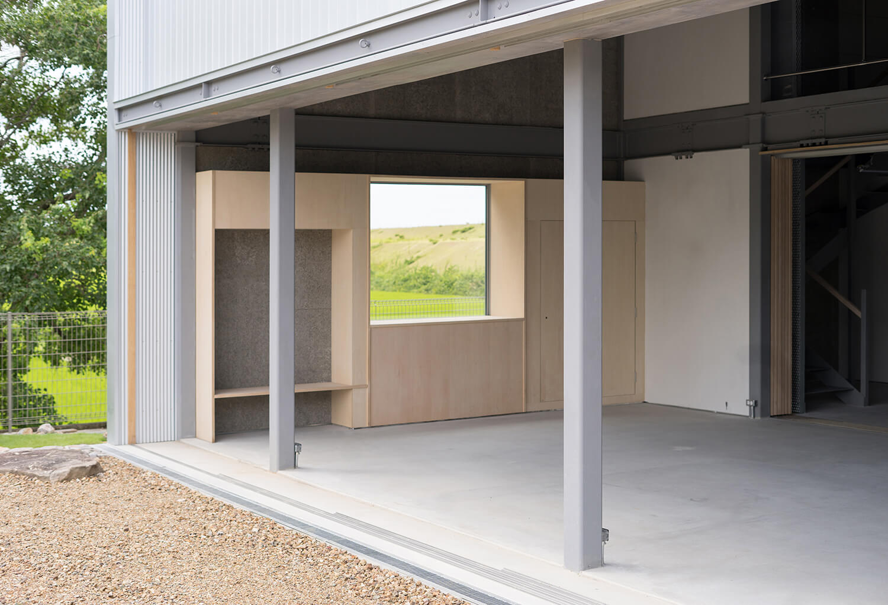
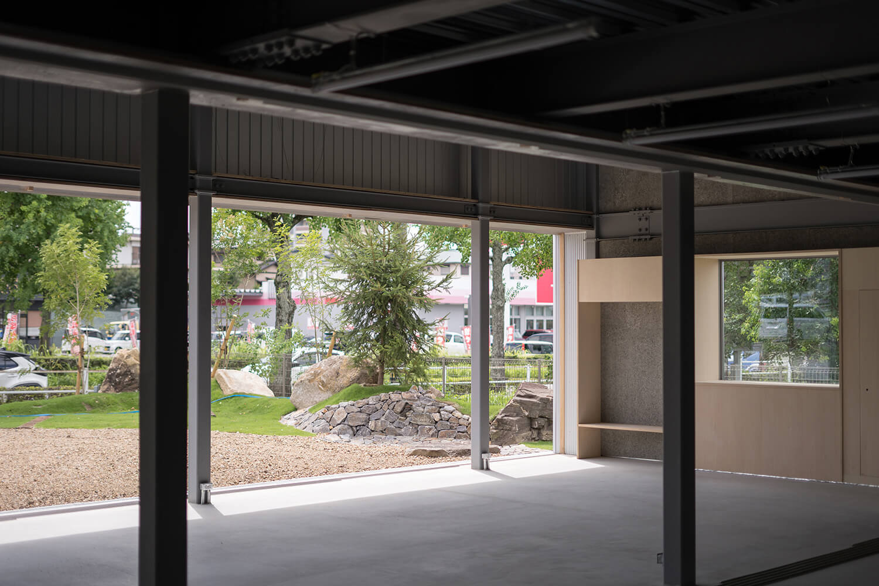
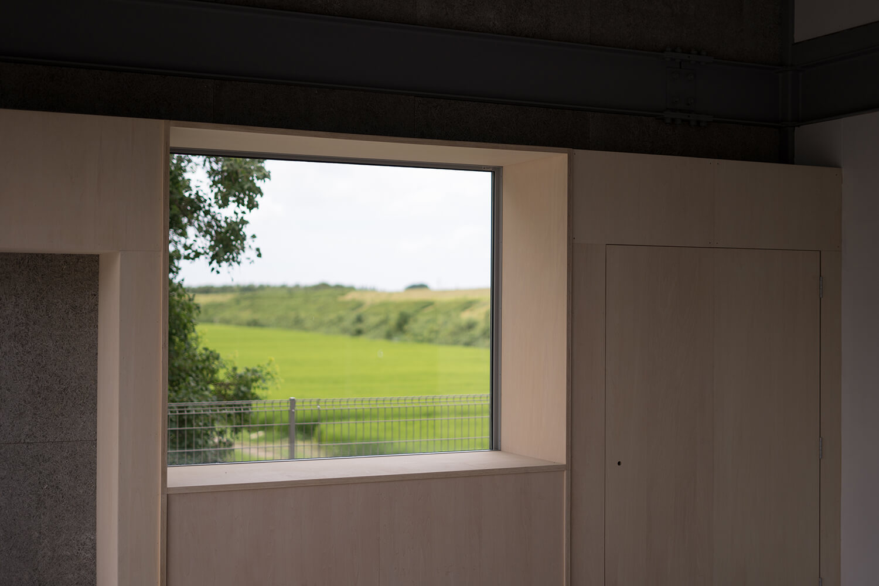
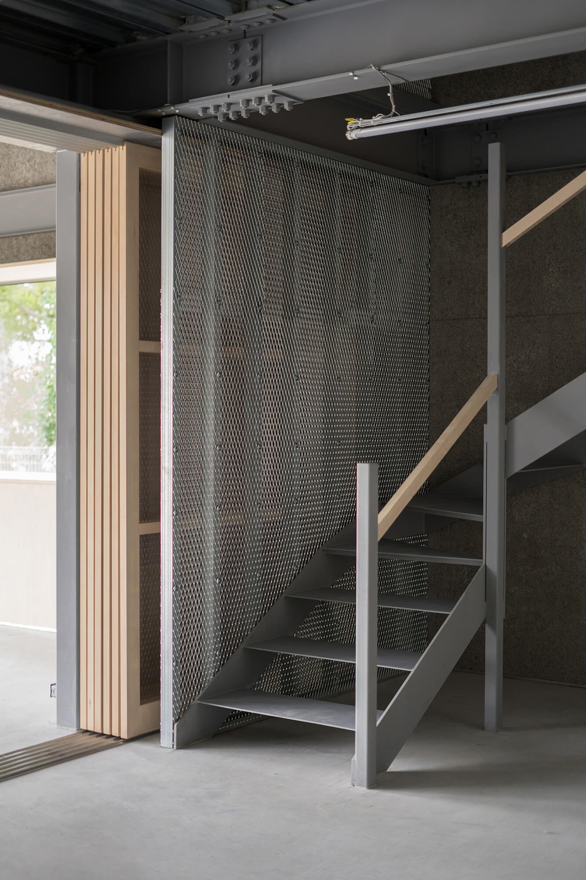
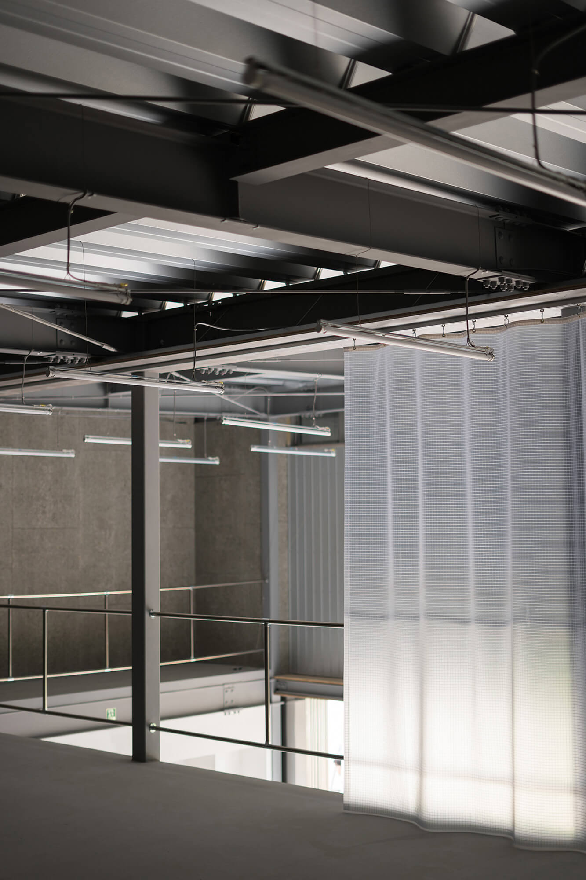
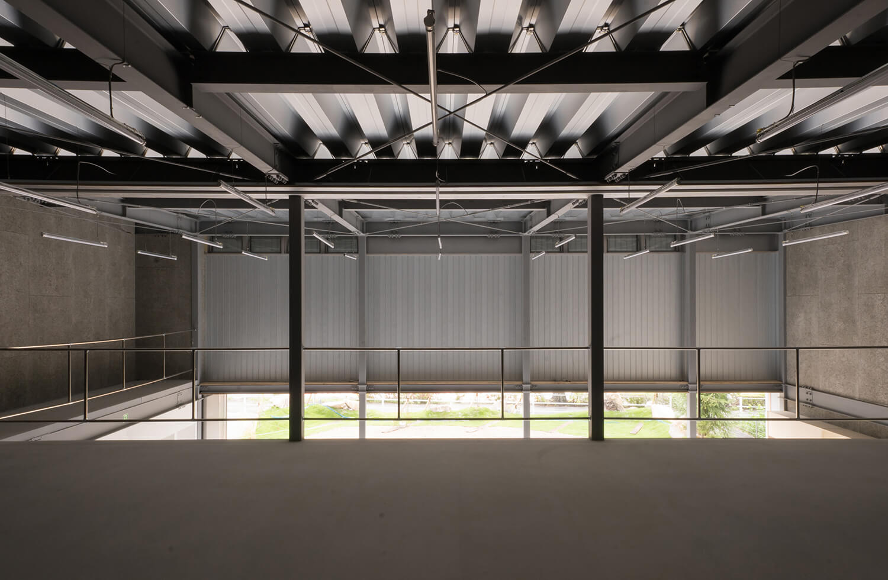
Shop & Office NP
Shop Office PLUSMANIA new showroom
Aichi, Japan
Shop Office(steel)
Construction area:165.30㎡
Floor area:255.51㎡
Structural Design : Komatsu Structural Design
Contractor : Hirata Construction Co., Ltd.
Shop Office(steel)
Construction area:165.30㎡
Floor area:255.51㎡
Structural Design : Komatsu Structural Design
Contractor : Hirata Construction Co., Ltd.
A store + office + warehouse project in Okazaki City, Aichi Prefecture. A sheet metal fabrication company in the project site has launched PLUSMANIA, a brand specializing in outdoor-related products, in order to expand its sales channels. The products are manufactured using sheet metal processing technology, and are made by cutting, bending, welding, and other processes from a single sheet of metal.
The proposed site faces a national highway, where many cars pass by day and night. There is also a traffic light on the side of the proposed site, so many people stop to look at the site. Across the national highway, large chain stores line the street, giving the area a chaotic impression. Therefore, while the planned site was highly effective as an advertisement, it also posed problems in terms of sight lines, scenery, and noise.
In order to obtain the largest possible volume with limited land and cost, a rectangular volume was considered, and based on the above site characteristics, a garden, an outdoor space and parking lot for events, a store, an office, and a warehouse were arranged in order from the national highway side. At the boundary of each of them, there are plantings, hillocks, fittings and curtains, which serve to coordinate buffers and areas. For example, the lower half of the fittings between the exterior and the store are made of glass, while the upper half is mirrored. The interior can be seen from the cars on the street, but from the interior, the plantings and the reflection of the interior landscape can be seen. The layered cross-sectional structure created by these elements is designed to accommodate a variety of events and changes in use.
The furniture is made of thinned wood from the mountains of Okazaki. The 42-cm square "L" shaped box has hardware for stacking made with the company's own technology, and can be reassembled as desired. In addition to product display, the box is highly versatile as a table, chair, bookshelf, etc. The "L" shape of the box allows for adjustment of whether it can be removed or not, and it is positioned as one of the fixtures along with the above-mentioned fittings and other items.
The product display board, which uses the company's sheet metal cutting technology (Tarepan), expresses the story of the product's birth through the relationship between the main product (the product) and the by-product (the remaining board).
The proposed site faces a national highway, where many cars pass by day and night. There is also a traffic light on the side of the proposed site, so many people stop to look at the site. Across the national highway, large chain stores line the street, giving the area a chaotic impression. Therefore, while the planned site was highly effective as an advertisement, it also posed problems in terms of sight lines, scenery, and noise.
In order to obtain the largest possible volume with limited land and cost, a rectangular volume was considered, and based on the above site characteristics, a garden, an outdoor space and parking lot for events, a store, an office, and a warehouse were arranged in order from the national highway side. At the boundary of each of them, there are plantings, hillocks, fittings and curtains, which serve to coordinate buffers and areas. For example, the lower half of the fittings between the exterior and the store are made of glass, while the upper half is mirrored. The interior can be seen from the cars on the street, but from the interior, the plantings and the reflection of the interior landscape can be seen. The layered cross-sectional structure created by these elements is designed to accommodate a variety of events and changes in use.
The furniture is made of thinned wood from the mountains of Okazaki. The 42-cm square "L" shaped box has hardware for stacking made with the company's own technology, and can be reassembled as desired. In addition to product display, the box is highly versatile as a table, chair, bookshelf, etc. The "L" shape of the box allows for adjustment of whether it can be removed or not, and it is positioned as one of the fixtures along with the above-mentioned fittings and other items.
The product display board, which uses the company's sheet metal cutting technology (Tarepan), expresses the story of the product's birth through the relationship between the main product (the product) and the by-product (the remaining board).