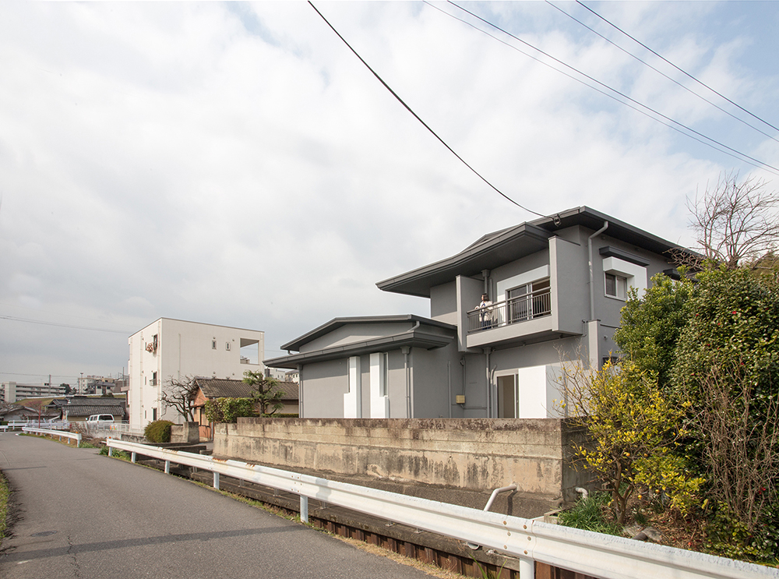

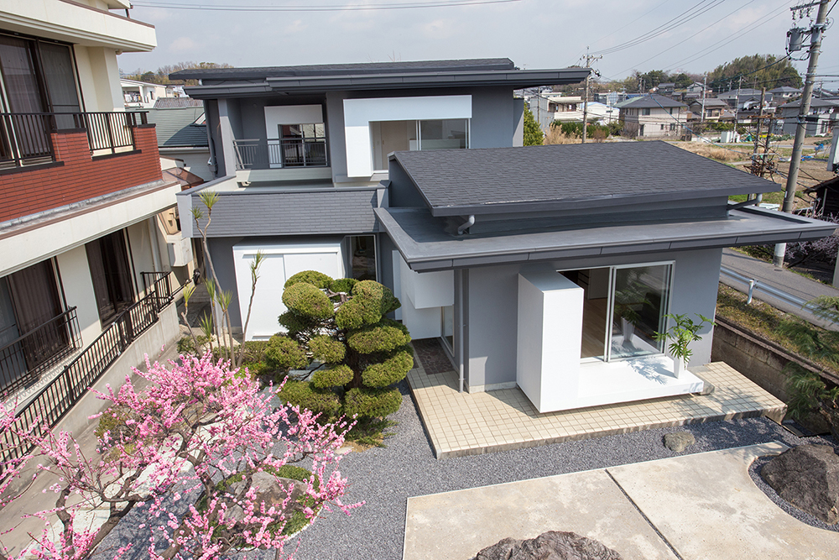
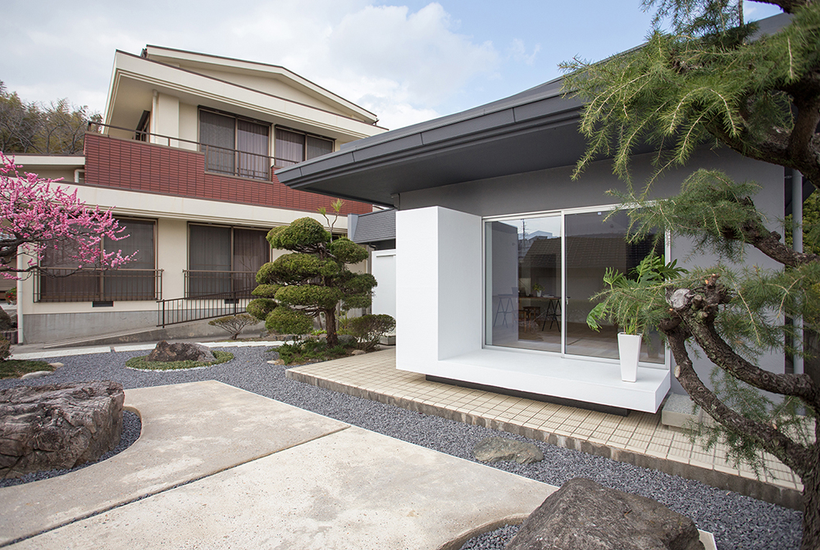

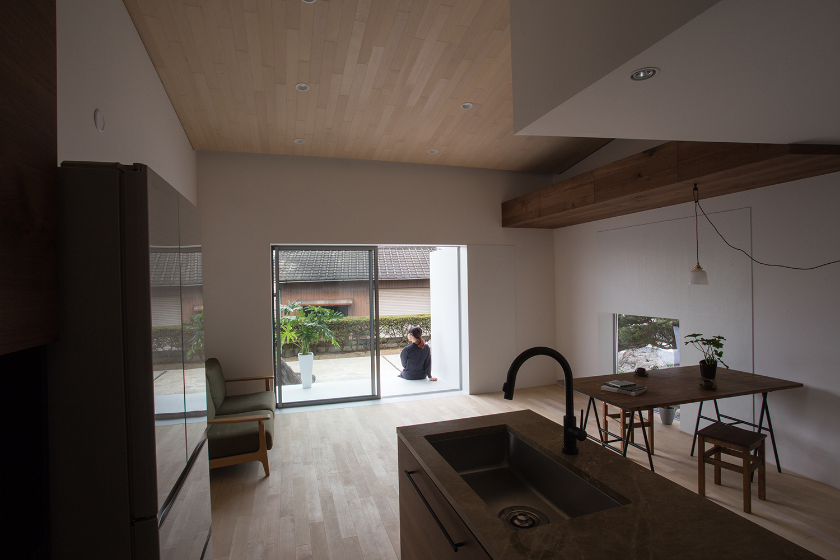
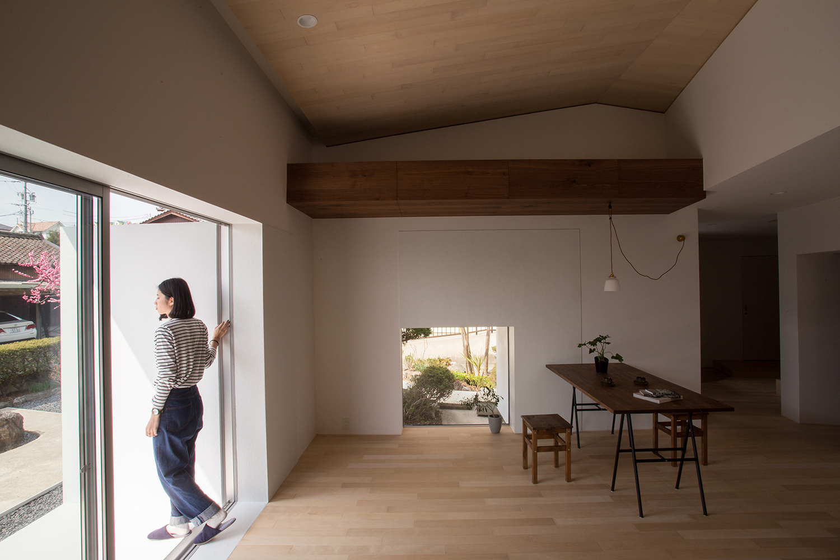
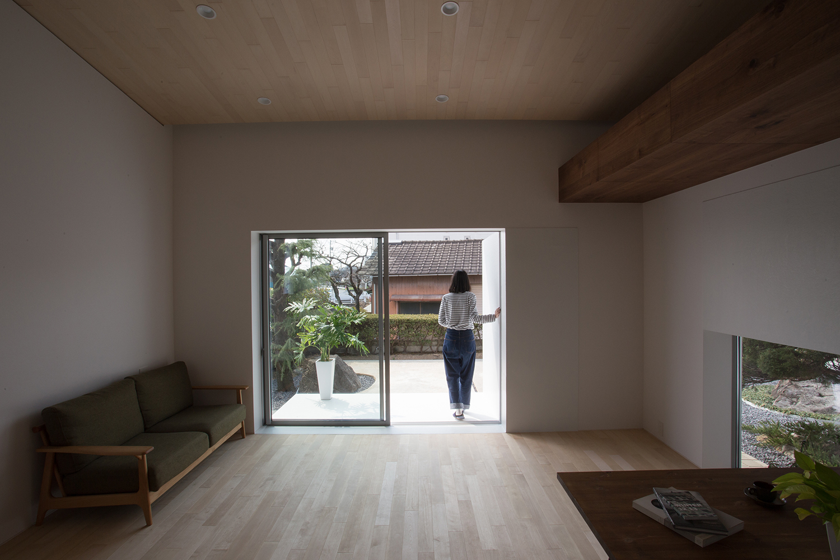
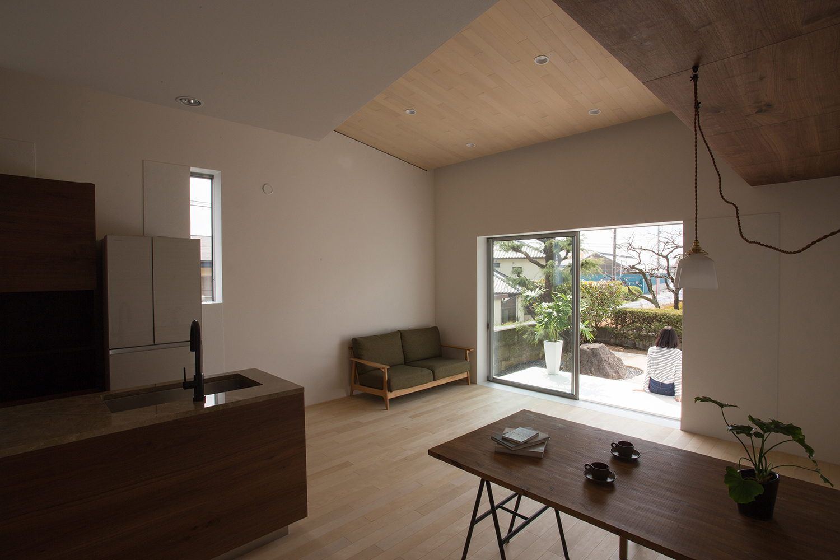

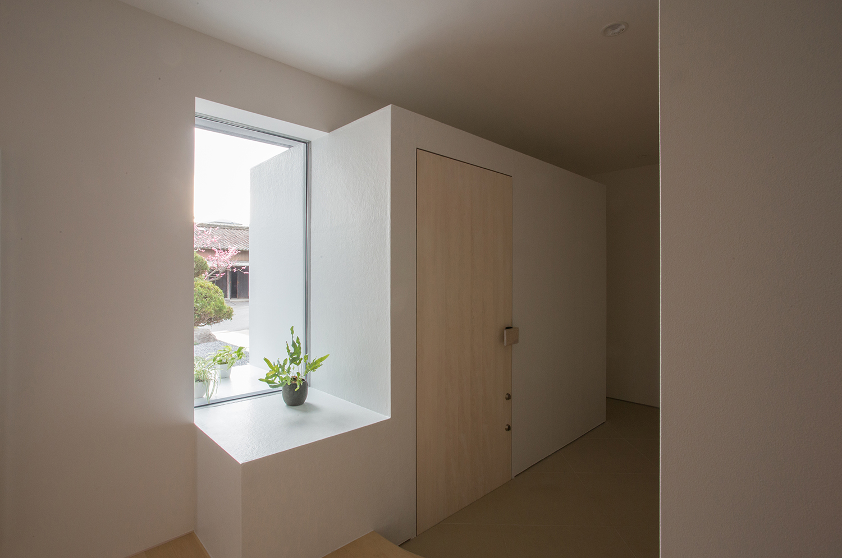
House YO
Residence
Obu Aichi, Japan
Residence(RC)
Construction area:81.53㎡
Floor area:120.54㎡
Constructor: Hirata Construction Co., Ltd.
Residence(RC)
Construction area:81.53㎡
Floor area:120.54㎡
Constructor: Hirata Construction Co., Ltd.
This project is a renovation of a house for young couples and their children. The existing building is RC wall structure, and it was built about 50 years ago at a guesthouse adjacent to a main house built on the same site. The RC wall structure has a disadvantage that it is difficult to change the floor plan as compared with other structure types because all the walls take on the structure. In addition, the client's request was to secure privacy from the adjacent main house and to renew the finish without changing the structure. In other words, while creating new face of their new home, it protects the heritage passed down from generation to generation.
The wall in the RC wall structure is exactly the "wall" that carries the structure and has supported this building for 50 years with an overwhelming presence. While the "wall" itself has the power to secure the structure, it is therefore sufficient to divide the inside and outside of the house. On the "wall" there were disproportionately large openings for houses, as planned as guest rooms 50 years ago. However, due to the specific wall thickness of the RC wall structure, the opening was more like a hole that made the boundary more aware than connecting the inside and outside.
In this project, we focused on the relationship between the "wall" and the openings. If we try to replace the old fixtures with new modern standard-sized ones without changing the concrete skeleton, a gap will be created between the skeleton and the fixture. It is also possible to close the gap and finish the wall without discomfort. However, we wanted to sublime this gap that history makes to architecture, and penetrated inside and outside by giving depth to the L-shaped gap that can be made between all the fixtures and the skeleton. These have functions to extend the use of each room such as decking, rain protection and blocking of gaze from the main house and to trigger external activities for the family. The thickness given in this historical gap provides an internal and external connection to the existing hole. As a result, the boundaries divided by the "wall" become vague and life spreads in and out. With the inability to change almost any wall (body), we aimed to achieve the maximum effect with the minimum operation of expanding the life of the family by expanding the small gap.
The wall in the RC wall structure is exactly the "wall" that carries the structure and has supported this building for 50 years with an overwhelming presence. While the "wall" itself has the power to secure the structure, it is therefore sufficient to divide the inside and outside of the house. On the "wall" there were disproportionately large openings for houses, as planned as guest rooms 50 years ago. However, due to the specific wall thickness of the RC wall structure, the opening was more like a hole that made the boundary more aware than connecting the inside and outside.
In this project, we focused on the relationship between the "wall" and the openings. If we try to replace the old fixtures with new modern standard-sized ones without changing the concrete skeleton, a gap will be created between the skeleton and the fixture. It is also possible to close the gap and finish the wall without discomfort. However, we wanted to sublime this gap that history makes to architecture, and penetrated inside and outside by giving depth to the L-shaped gap that can be made between all the fixtures and the skeleton. These have functions to extend the use of each room such as decking, rain protection and blocking of gaze from the main house and to trigger external activities for the family. The thickness given in this historical gap provides an internal and external connection to the existing hole. As a result, the boundaries divided by the "wall" become vague and life spreads in and out. With the inability to change almost any wall (body), we aimed to achieve the maximum effect with the minimum operation of expanding the life of the family by expanding the small gap.